Project Kinfolk
A modern home for a stylish young family
Location: Chicago, IL
DeBonis Design worked with a modern young family to create a stylish yet practical special space for their daughter as they welcomed a new baby. This project focused on refreshing the 3rd floor space of their home as a space they could connect and spend time together as a family. The family was looking for a family hang out area and special playroom space for their kids. From bright whites to pops of color, DeBonis Design was able to achieve function and style through a sleek, modern yet playful design taking this floor to a whole new level. Stay tuned for new Project Kinfolk X DeBonis Design renovations coming soon!
This project was a full-service DeBonis Design project and included everything from Concept + Space Planning at the start to final Installation and everything in-between.
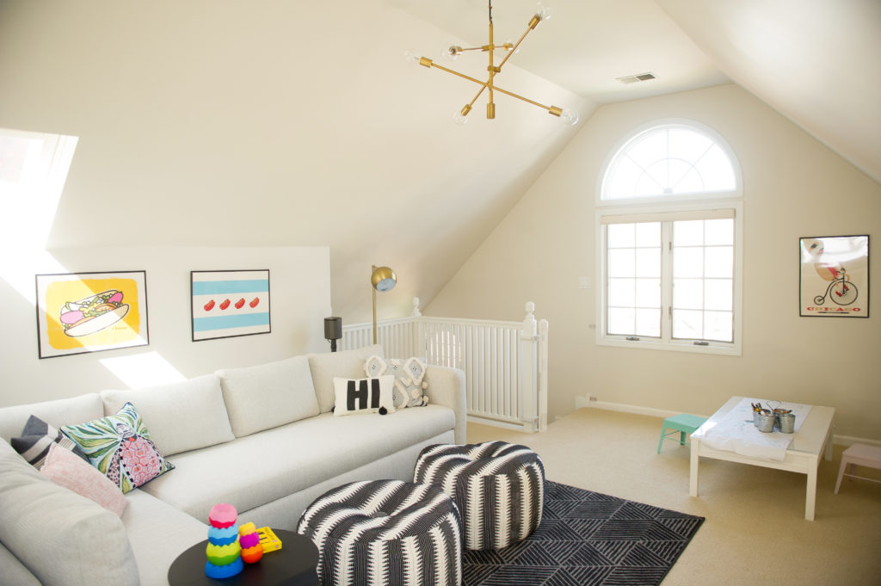
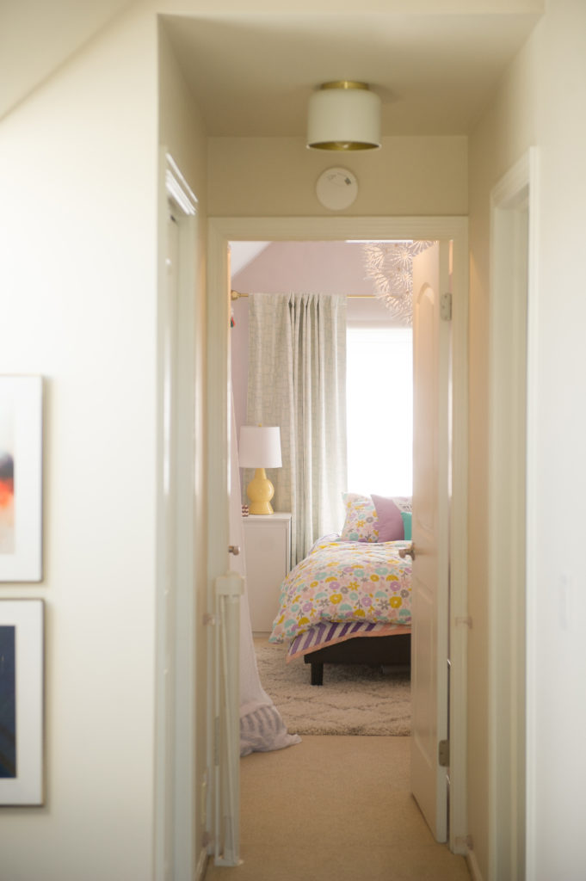
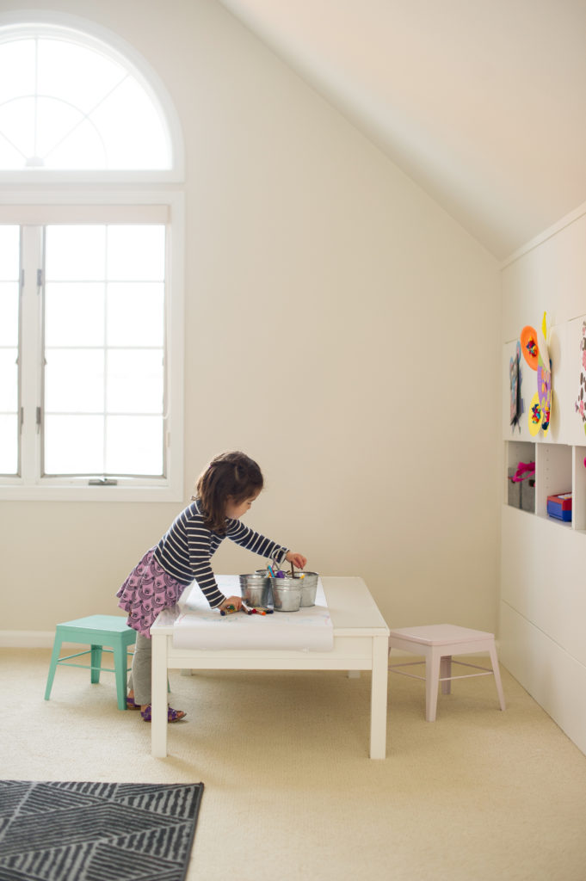

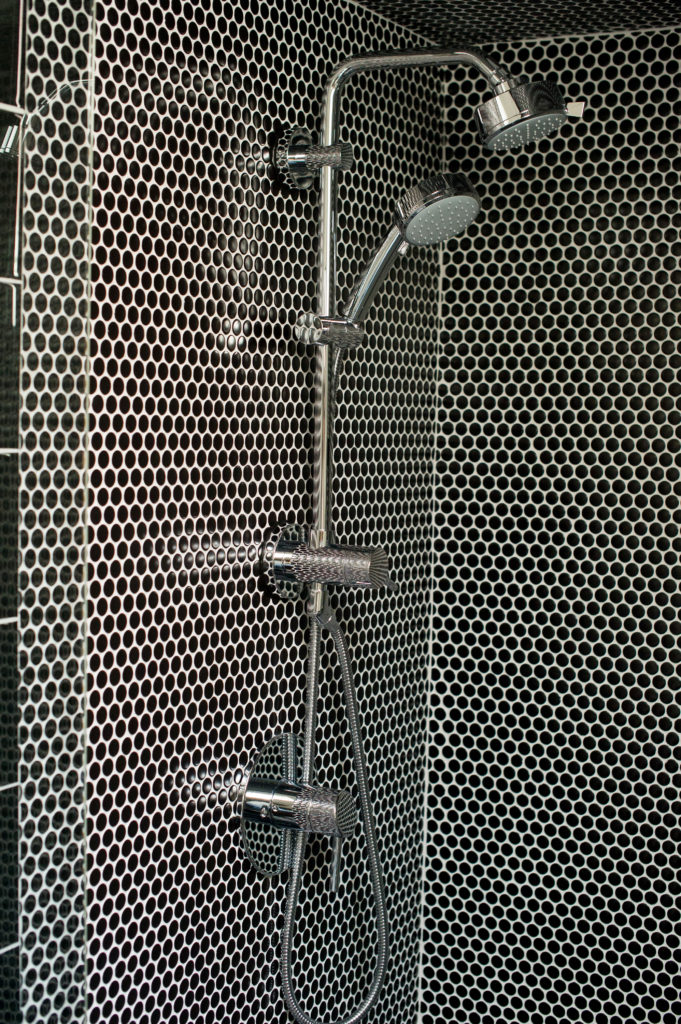
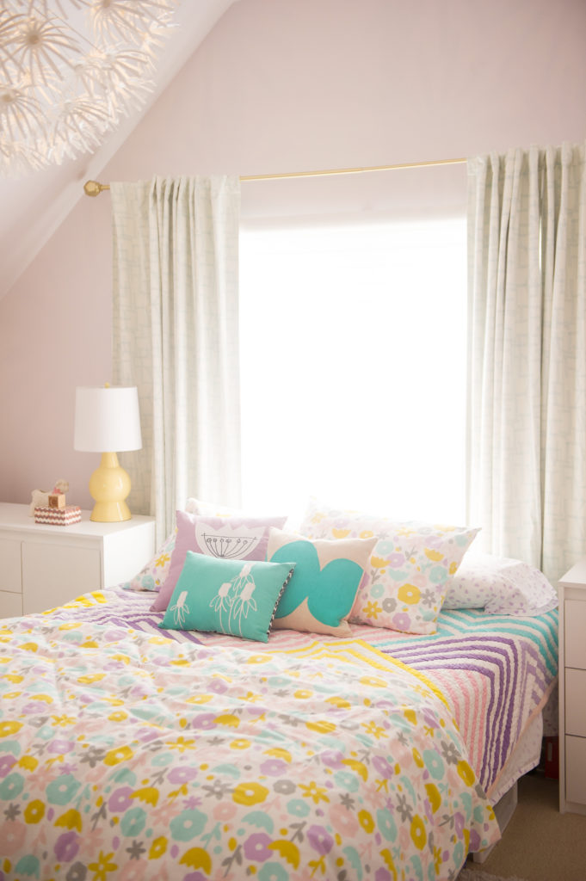
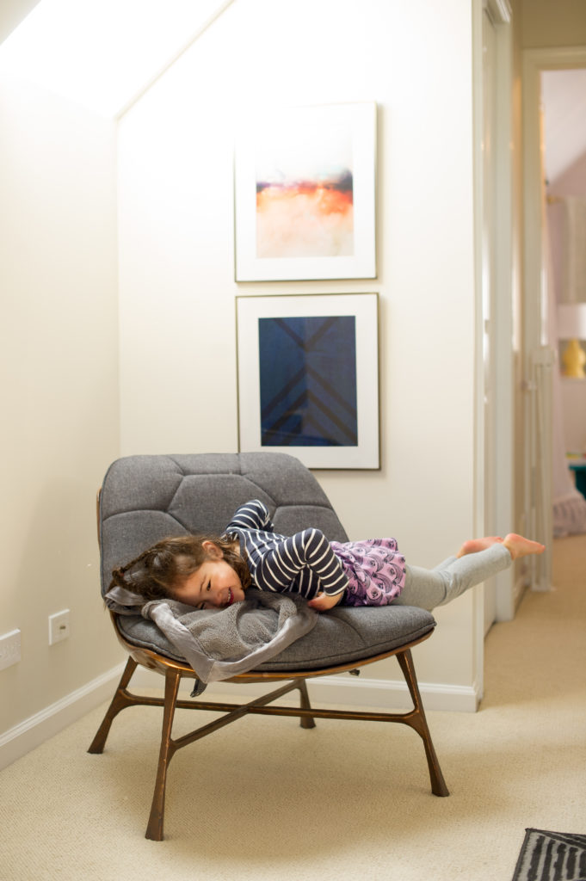
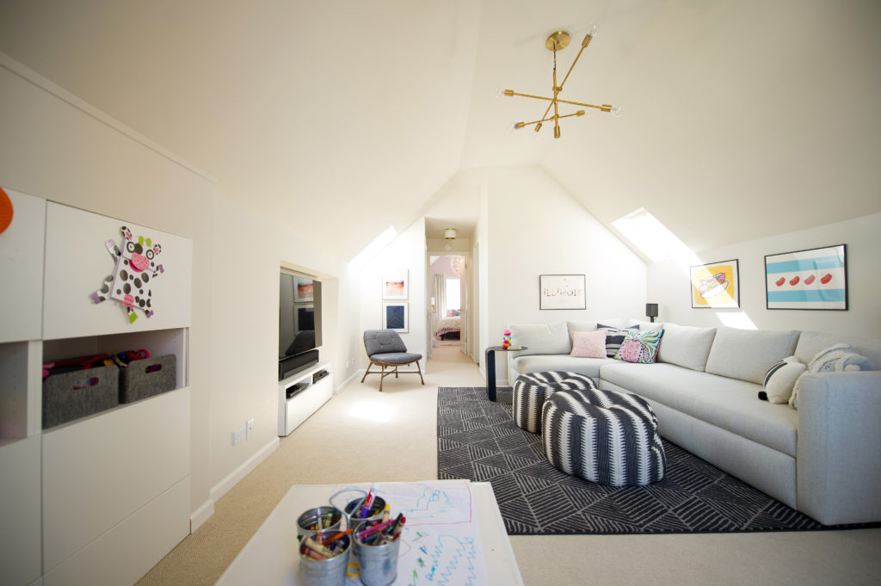
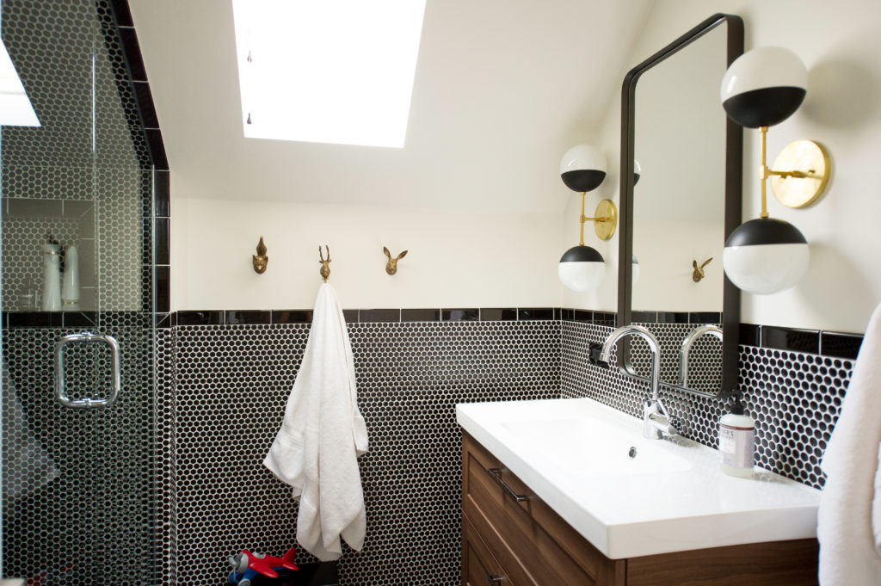
Photographer: Simply by Suzy
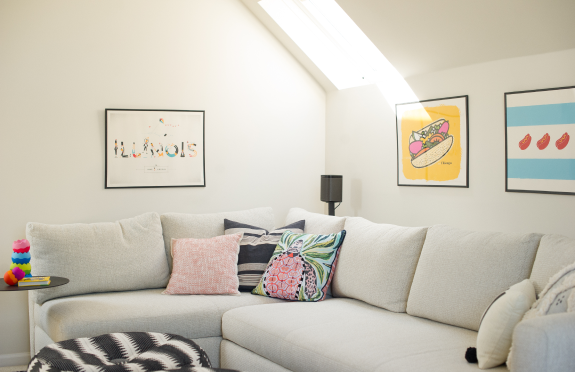
Thank you!
You are now subscribed to our email list. YOu should receive an email from us shortly.